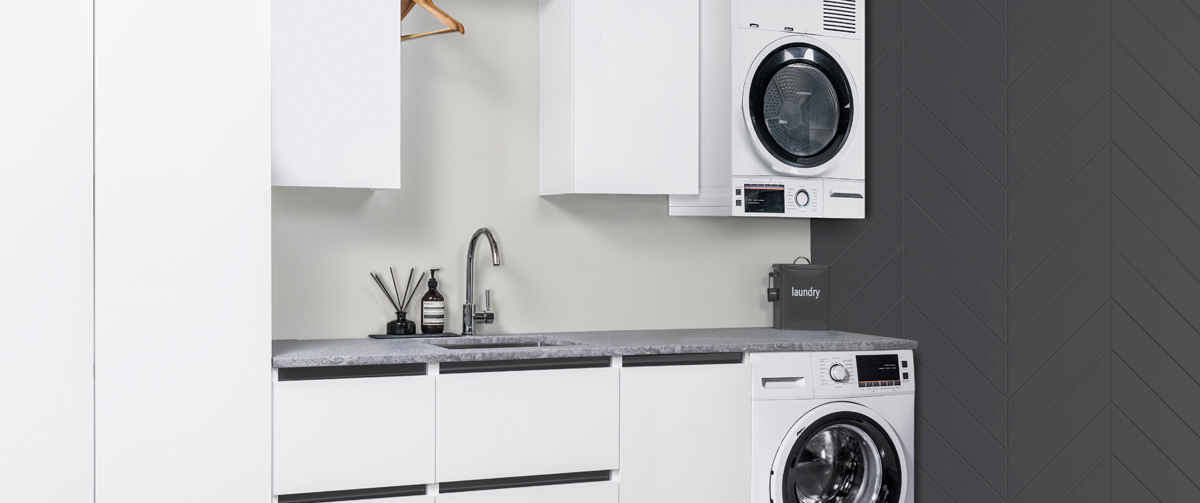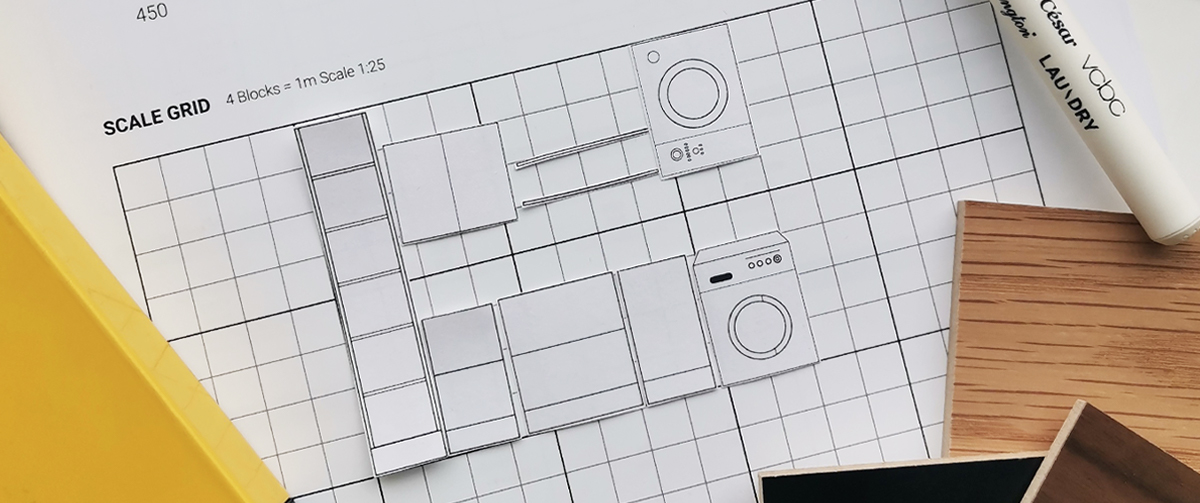How to Plan & Measure Your Laundry

Traditionally, laundry rooms have been treated as an after-thought, despite almost daily use as one of the hardest working spaces in the home. Much like a kitchen, a well-balanced laundry with a functional layout and considered design will increase your efficiency, saving you time and energy. With a little pre-planning and a few simple measurements you can transform your laundry into a space you love and look forward to using for even the most mundane chores.
Making a Plan
Things to consider when building:
If you have the luxury of designing your laundry space to suit your lifestyle consider, will the space be dual purpose or will you have a dedicated laundry room? This will decide the placement and functionality required of your space. For example, If you rely heavily on your washing line or plan a joint utility room consider a external access door for everyday efficiency. In a two storey build, incorporating a laundry chute is another solution for day-to-day convenience worth considering.
Working with an existing space:
If you have lived with your laundry for a while you will be well aware of what is working for and against you in the space. Is it a lack of folding space, storage or organisation? With this in mind, evaluate your space. Where could you add extra storage or improve functionality? For example, create more bench space by opting for a front loader and laundry cabinet with an extended counter top perfect for folding and storing essentials without changing the laundry footprint.
Check out our article on 5 Ideas for Small Laundry Spaces for more space-saving solutions
Creating a healthy laundry:
If you have not already, now is a good time to make sure your space is well-ventilated as laundries produce a lot of moisture. This will also ensure the longevity of your new cabinetry. Adding an extractor fan and venting dryers externally are a great solutions for existing spaces. Mould-resistant wall paint can also minimise mildew.
Taking Measurements

Use our Free Laundry Planner to cut out, adjust and place your laundry items to scale. You will need a pencil, ruler, scissors a tape measure and level. A well measured laundry will allow you to maximise space and functionality.
Wall-to-Wall
Measure the length of your laundry space from one wall to the other keeping the tape measure level (Allow for tiled walls if it is yet to be tiled). Alternatively, measure the length of your laundry area available, if it is not directly between two walls.
Floor-to-Ceiling
Note your floor-to-ceiling measurement. This is useful If you are considering tall cabinets, a wall hung dryer, shelves or wall hung cabinets.
Floor Level
Note your floor level before installing laundry cabinetry. If you suspect your floor is not level, measure the lowest and highest points across the floor and calculate the average discrepancy. Click here for more detail on taking floor measurements.
Windows and Doors
Measure the top edge to ceiling, bottom edge to floor and the edge to wall distance either side. Don’t forget to allow for opening and closing any doors or windows.
Plumbing Pipes and Waste
Allow for any plumbing fixtures you need to work your design around. This is a more affordable solution than repositioning existing plumbing where possible.
Lighting and Power Points
Note the positions of light switches, lighting fixtures and power points. This will help with future appliance placement.
Other Features
Measure any unique features of the space that may limit your design decisions, such as roof access, curved walls etc.
Washing Machine and Dryer
Don’t forget to take your machines exact measurements as there could be variation between models.



